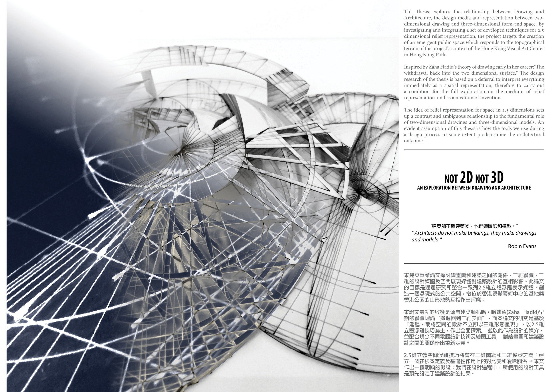
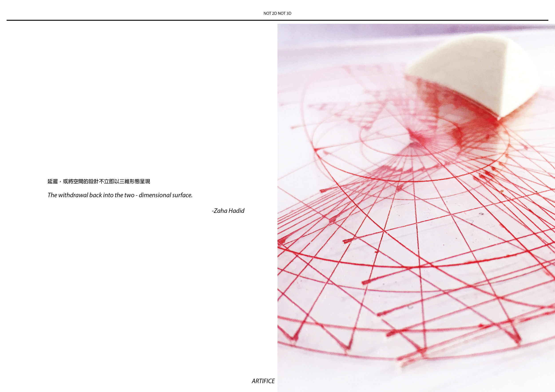
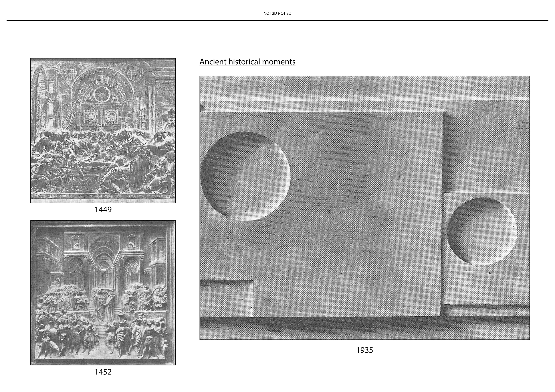
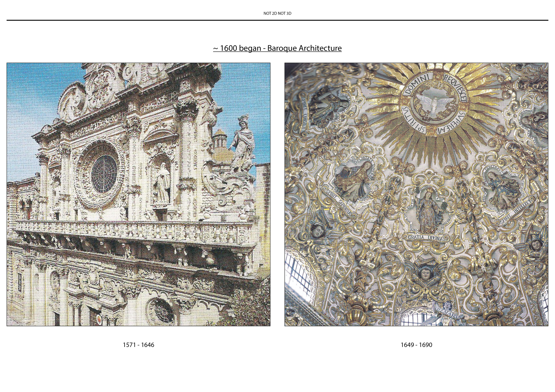
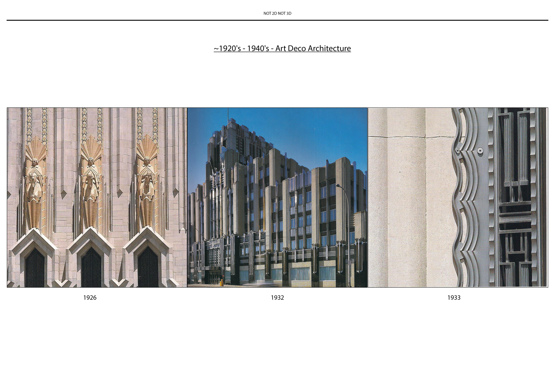
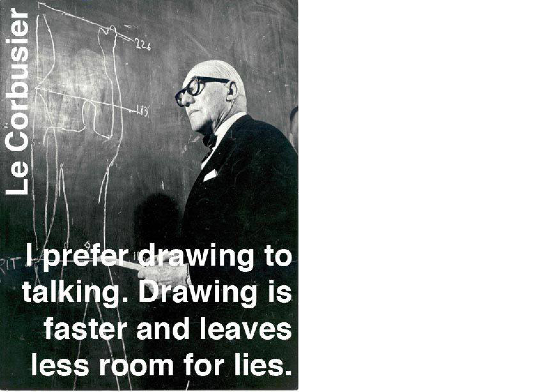
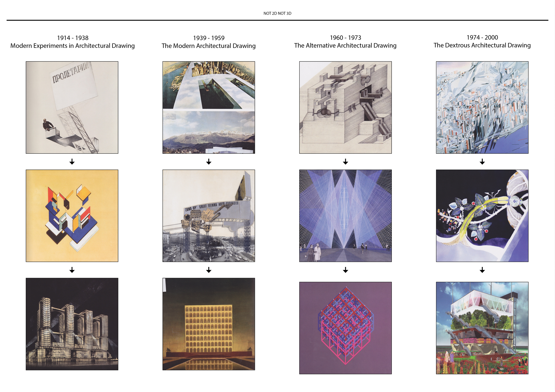
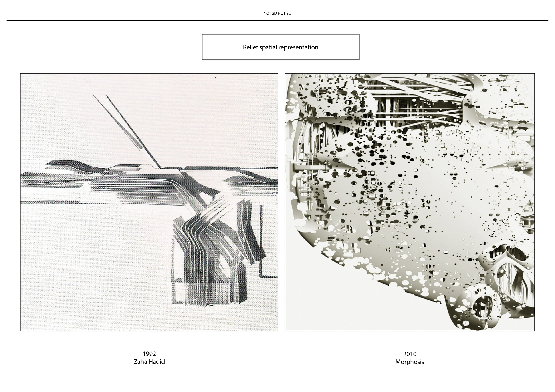
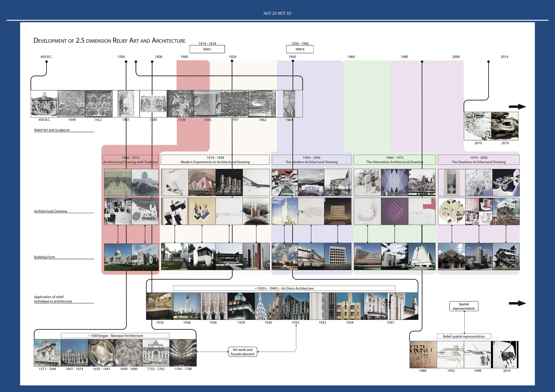
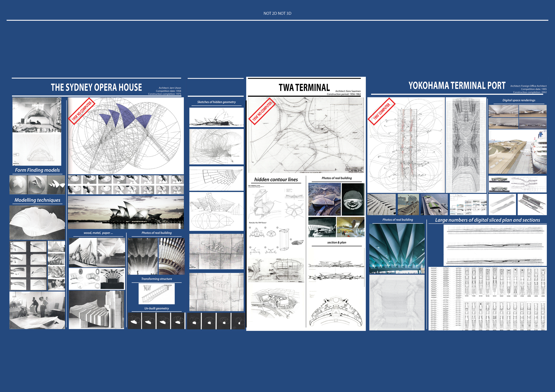
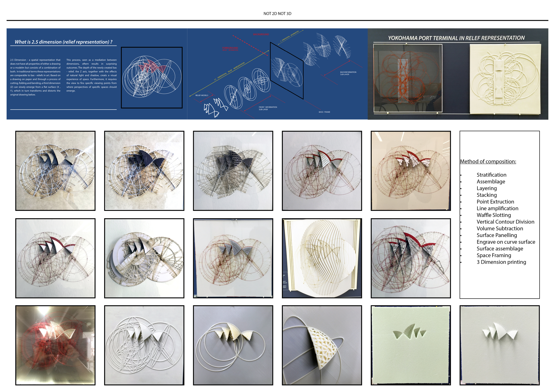
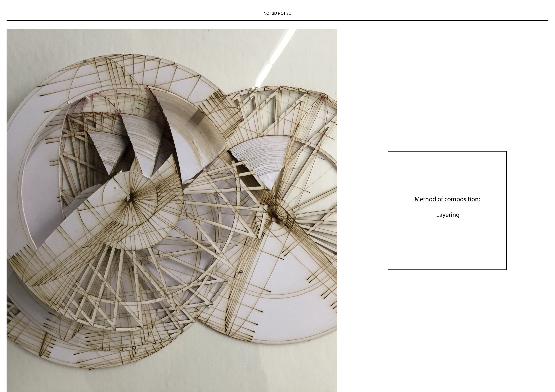
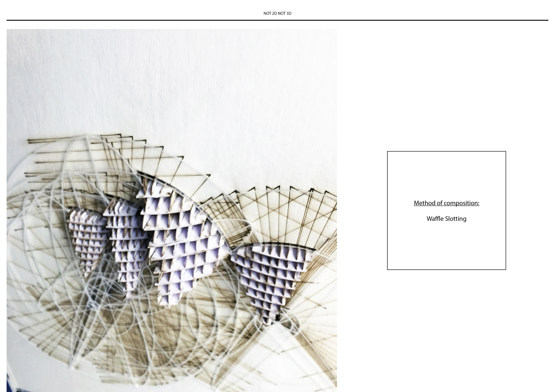
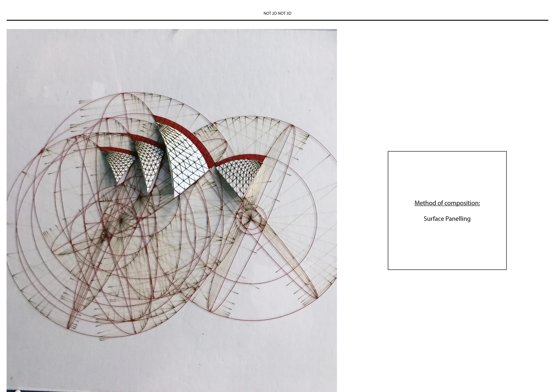
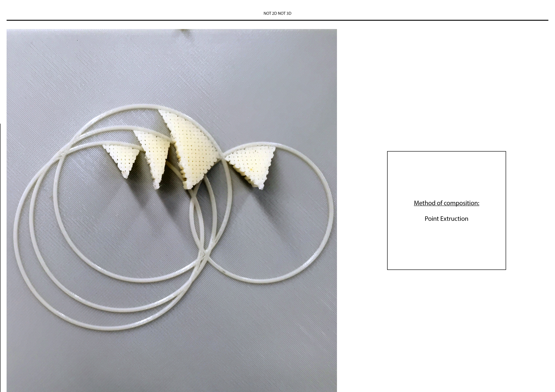
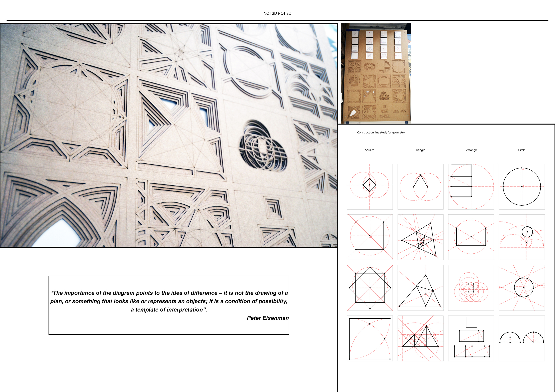
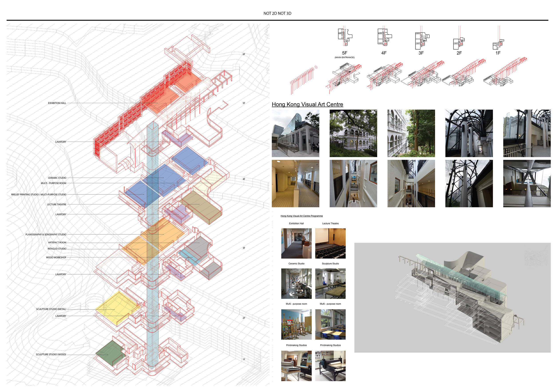
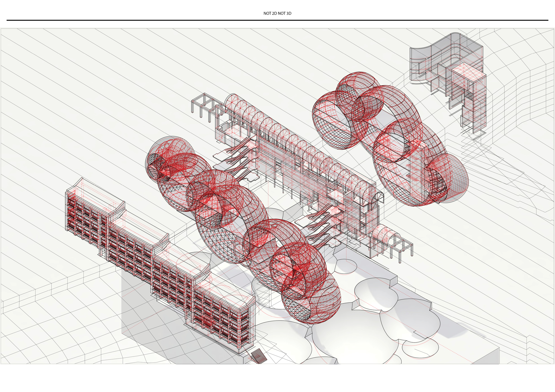
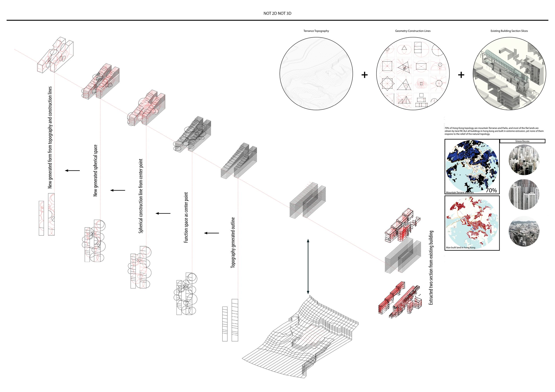
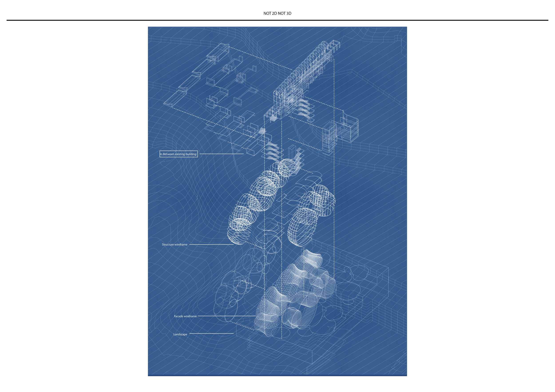
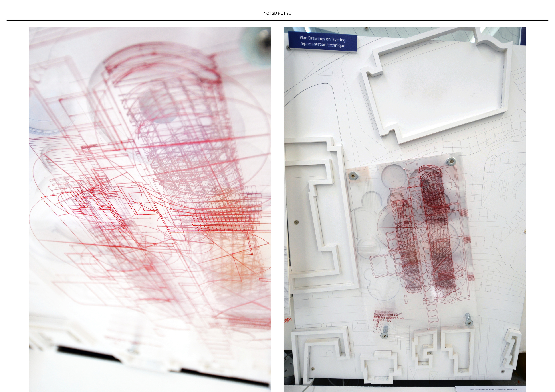
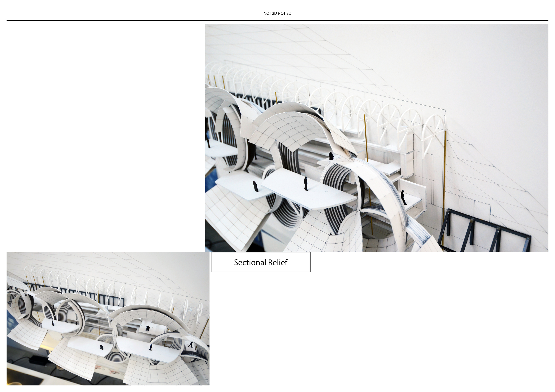
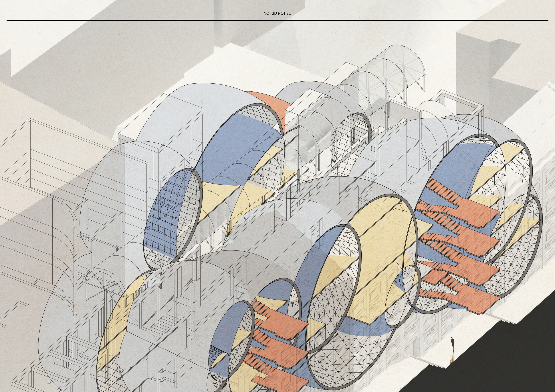
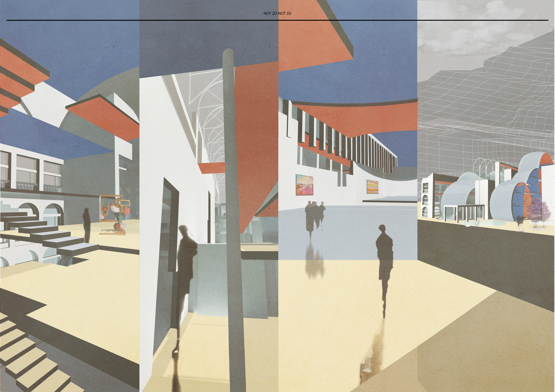
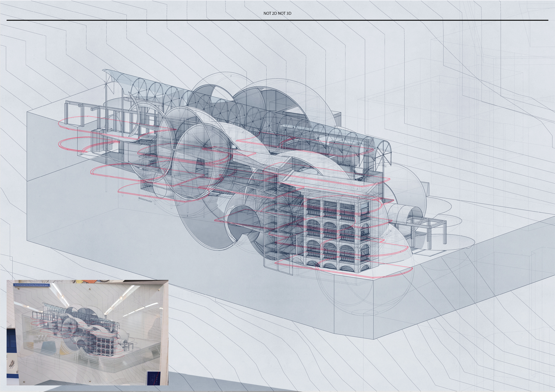
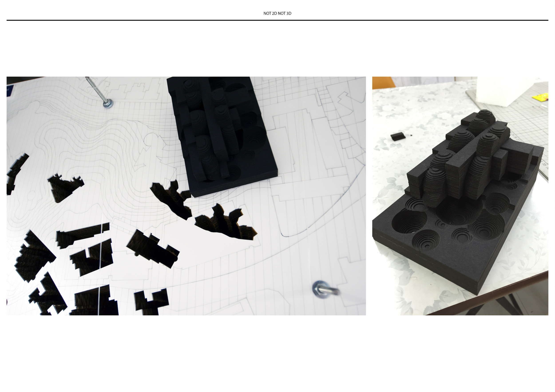
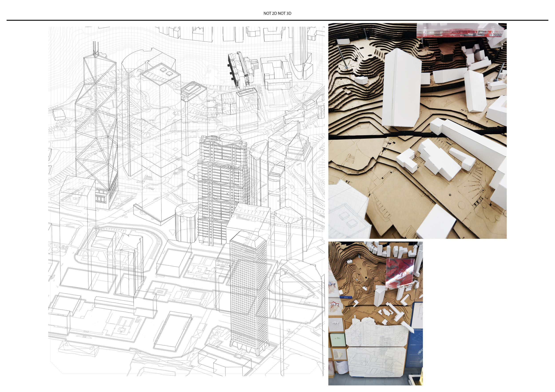
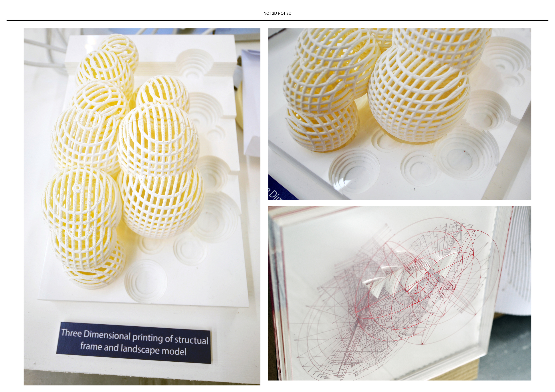
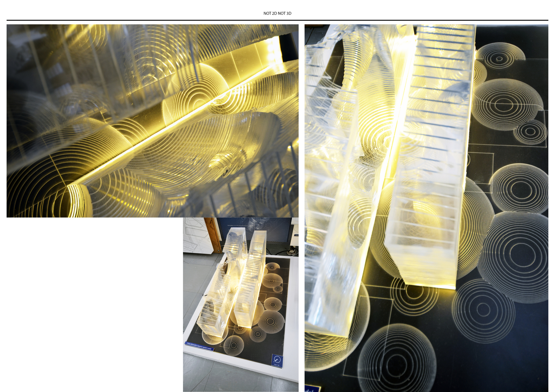
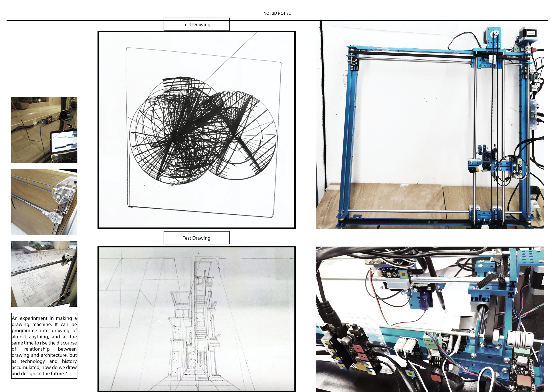
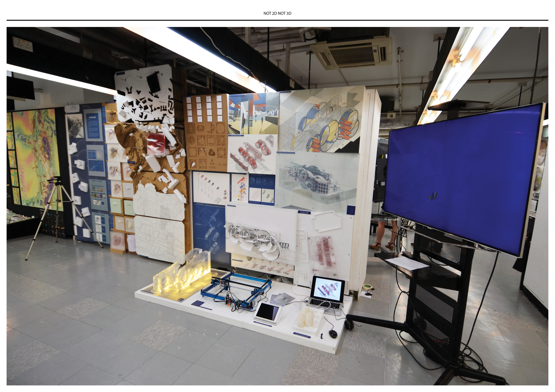

My thesis explores the relationship between Drawing and Architecture, the design media and the representation between two-dimensional drawing and three-dimensional form and space.

Inspired by Hadid’s focus of drawing early in her career: "The withdrawal back into the two dimensional surface." The design research of the thesis is based on a deferral to interpret everything immediately as a spatial representation, therefore to carry out a condition for the full exploration on the medium of relief representation and as a medium of invention, also as a mediating of design media in drawing.
The idea of relief representation for space in 2.5 dimensions sets up a contrast and ambiguous relationship to the fundamental role of two-dimensional drawings and three-dimensional models. An evident assumption of this thesis is how the tools we use during a design process to some extents predetermine the architectural outcome.
本論文最初的啟發是源自建築師扎哈·哈迪德(Zaha Hadid)早期的繪圖理論“撤退回到二維表面”,而本論文的研究是基於「延遲,或將空間的設計不立刻以三維形態呈現」,以2.5維立體浮雕技巧為主,作出全面探索, 並以此作為設計的媒介,並配合現今不同電腦設計技術和工具, 對畫圖和建築設計之間的關係作出重新定義。
2.5維立體空間浮雕技巧將會在圖紙和模型之間;建立一個在根本定義及基礎性作用上的對比度和曖昧關係 。本論文作出一個明顯的預設;我們在設計過程中,所使用電腦程式或工具是預先設定了建築設計的結果。

Relief representation technique has been used in different period of architectural history, some were used more dominantly such as in ancient historical moments,
浮雕表示媒體存在於建築歷史的不同時期,有些時期用的比較多,例如在古老的歷史時刻,

and Art Deco period as decoration element or record of daily life; existing in a form of surface and vertical relief.
和Art Deco時期的裝飾元素或作為日常生活記錄的浮雕,並程現在於表面和垂直的形態。

and in some period relief representation were less used such as the modern architecture period.
但在一些歷史時期浮雕媒體則被淡化,很少被使用,如現代建築的時期。

Modernist drawings, Cubist space, abstractness of space …etc. Architects were experimenting different drawing technique on blank canvas with pens and inks. which have huge influences to architecture in all time as design media and representation … in the modern movement.
現代派的空間繪畫,立體主義的空間,抽象空間的表示.等等。建築師在空白的畫布與筆和墨水實驗不同的繪畫技考。各種畫法對建築都有不同而且很大影響在設計和表示媒體方面.

But slowly in recent years, architects start to pick up relief technique again as spatial and design representation.
但慢慢開始,近年來,建築師開始再次拿起浮雕技術作為空間和設計描述。

Relief Techniques are not just merely decoration elements and recording of daily life anymore.
浮雕技法不只是單純的裝飾元素和記錄日常生活的工具。

Therefore, Three Case Studies were selected and analysis with the particular focus on the design methodology of how architectural form were drawn and represented through complex drawings with layers of construction lines expressing the building geometry. The three cases are in different period of time, using different design media and technique. With and without the aid of digital drawing software, they are all defining by similar curvilinear geometrical shape but very different results.
因此,我選取和分析了三個案例, 重點研究它們建築形態的設計方法,通過複雜的結構線層如何表示在圖紙與建築幾何拉伸和立體性的表達 。這三個案例設計於不同的時期,採用不同的設計媒體和技術。有採用和没有採用電腦設計繪圖軟件的幫助,它們都構成於類似的幾何曲線,但都有着非常不同的結果, 而且會發現當電腦軟件加入了設計過程後, 光看圖紙層面是越來越不能追踪原本的設計羅輯。

Carry on this study of drawing technique, i have reinterpreted one of the case study as experiment, re-drawn and re-model using the technology and tools that we design with today and testing the differences on variation of possible spatial outcome. Tool used were digital software and physics simulation software, and the transfer of data between laser cutter, CNC machine and 3d printers. Different methods of composition were adopted during the experiment.
延續這項關於浮雕繪圖的研究,我選了其中一個案例作為實驗, 重新演釋,重新繪製,重新模型, 並使用今天我們的設計會用的工具和技術,去測試不同可能的空間變化結果和差異 。使用的工具包括電腦軟件和物理模仿軟件和數據(grasshopper scripting), 激光切割機,數控機床和3d打印機。而且在實驗過程中採用了不同的組合物方法。

And analysis of construction line for geometry, were also studied and model in relief representation, as a test out how we would first to drawing a geometry, and second how we would read a geometry on a relief manner.
另外也有幾何構造線的分析和研究, 重點測試於我們第一如何以構造線和浮雕去表示基本的幾何形狀和第二我們如何讀一個用浮雕方式去展示的一個形狀和它帶來的空間變化。

The test ground of the Visual Art Centre is an old English barrack situated on a terrene site. With existing function such as exhibition gallery, art studio and lecture halls...etc
試驗基地是香港視覺藝術中心, 一個前英國殖民地式的軍營坐落於土山坡之上。現有的功能包括展覽廳,藝術工作室,演講廳等...

The design intension is to divide the building into five parts, then extract and reinsert two designed section in between by the relief methodology studies and sets up a contrast between the landscape and relief designed part and the existing building.
設計的主要概念是將原建築物分為五個部分,並重新插入中間的兩個半浮現式的設計部份,並和山形園景融合在一起。

Diagrams explaining the subtraction of spherical volume for relieved landscape and building form, as inspired by the earlier investigation of curvilinear geometries. (as it is also shown on this 3Dimensional strata model. )
圖表說明圓體空間的結構缐和形態,靈感來早期硏究的自曲線幾何形狀。

Exploded diagram shows different part of new and existing building. Structure frame, facade ...etc.
爆炸圖顯示了新的和現有建築物的不同部分,結構,立面...等。

Plans were drawn by laser cut machines with the subtract volume of landscape underneath, and over laying of plans engraved on perspex with colour etching. A representation technique that i have experimented with from early stage. The intension of these set of different representation is to through the approach of complexity of space, material and media, to test the different spatial representation which would allow one to explore more opportunity on spatial quality by rethinking drawing and models differently. And also as an exploration for myself to play with the field of media today.
半平面圖模型由激光切割機造成加園景空間在底部,並刻在有機玻璃和顏色蝕刻。是一個從論文早期嘗試的一種浮雕表示方法。這些半繪畫資料半摸型的硏究摡念是想通過不同空間的的複雜性,材料和媒體方法,以探討更多不同的空間可朔性, 用現今科技和技考重新思考圖紙和模型的更多可能性,令空間質量的探索有更多發揮領域。

Same as the sectional relief model here, with an projection angle and depth for the spherical form.
同樣如這裡的剖面浮雕模型,用投影角度和深度去演視圓形空間。

A roof axonometric drawing but also showing the internal space overlay the existing building facade.
鳥覽圓顯示了內部空間覆蓋在現有的建築立面圖上。

Perspective on different color patching shows the moving through of spaces from outdoor landscape, art gallery, central atrium and then the exhibition hall with the old barrack facade.
不同角度, 顏色的透視顯示從室外景觀,藝術畫廊,中央中庭,然後展館與老軍營外牆的空間。

A sectional drawing that cuts through the new and existing building with x-ray construction lines drawing and over lap of floor slab drawings.
現存大樓跟新浮現式空間的樓層線和半透視結構缐層的剖面圖。

A site plan drawn with laser cut machine and strata model with negative site building volume.
一張激光切割機繪劃的基地圖和層叠式模型。

An urban site drawing of Central mixing with projection angled relief site model.
香港中環的城市透視圖和投射角度的浮雕式模型。

Here is a video and a test that i would like to share. it is an experiment in making a drawing machine, it can be programme into drawing almost anything, and at the same time to rise the discourse on relationship between drawing media and architecture.
最後這裡是一個短片也是一個測試跟大家分享。它是一個畫圖機器的實驗,它可以程式到畫出幾乎所有的缐圖和字體,也在同一時間带出建築表示圖和建築空間的未來定義和可發展可能的探索。

Conclusion
So in conclusion, Drawing today is about complexity, diverse and ‘not yet fully form’ of information being compose onto the same representation, the ambiguity between information and space. There is a culture of these complex methods on material and media today, and this culture grows around technology, bringing new ways of spatial interpretation.
所以總結來説,(除了真正施工圖)現今時代的建築表示圖都是處於一個複雜,抽像,'尚未完全形成’ 的一個狀態,信息和空間之間的模糊性。而這種複雜的媒體和電子空間也慢慢變成一種文化,這種文化圍繞於電子程式和抽象之間生長,帶來新的空間演示途徑。
Drawing and architecture had always has this intangible relationship throughout the discourse of architectural history, some describe it as language of architecture, or some describe it as art of architecture. Famous architects such as Esisemen, Libeskind and hadid almost defined their entire professional career through experimenting with drawing.
繪畫和空間在整個建築歷史裏面都有着這種可變異但不可分離的關係,有些形容它是建築的語言,有些形容它是建築的藝術。著名建築師如Esisemen,Libeskind和hadid都通過繪圖的實驗跟定義去建立他們自己的整個建築生涯。
But for today’s architecture, we are engaging in this generation shift that we no longer draw with canvas and paints. We draw with keyboards and mouse, Robort arms, laser cutter, CNC machines and 3d printers …etc.
但對於今天的建築媒體來説,我們正在經歷一個時代的轉變,我們不再用用帆布和顔色筆去做繪圖的實驗, 我們用鍵盤和鼠標,機器手,激光切割機,數控機床和3D打印機...等。
Through the process of using these machines to draw and built at the same time, the meaning of drawing and architecture has mediated. In the past Architects draw because they had to produce such drawings to communicated with other people, but today, the building is already built the minute when the architect finish building digital model in computer, the process of drawing and meaning of drawing has became merely just a representation of an built object.
通過使用這些機器和程式去畫圖和設計的過程中,繪圖和建築的定義已經改變。以前的建築師繪製,因為他們必產生這樣的圖紙,與其他人溝通,但今天,建築物在建築師在電子完成建設計的同時就已經做好, 畫圖的意義和過程成為僅僅只一個後其制作的抽象表示。
Therefore I believed the form of future architectural drawing will not be merely on a two dimensional surface but will be in a mix of two dimensional information plus some sort of a spatial quality but not yet a 3D model. And so my thesis is also an experiment of drawing architecture without two dimensional drawing and Three. dimensional model.
因此我認為, 未來的建築圖紙的形式將不僅僅是在二維表面,而是會在二維信息和某種形式空間質量的混合,但又還未變成一個三維模型, 就像一個浮雕或電子浮雕。也是我論文在嘗試找出答案的一個實試驗。
summer’ 2015